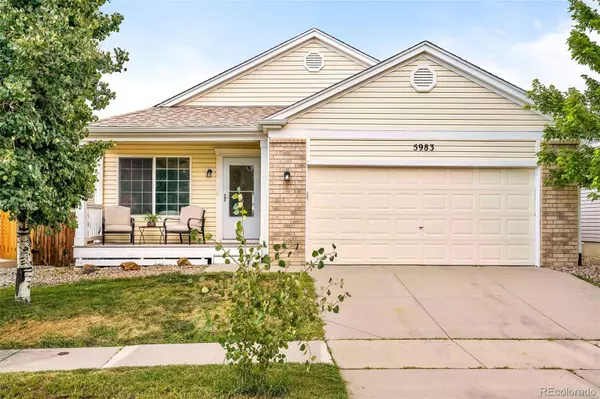For more information regarding the value of a property, please contact us for a free consultation.
5983 Vallecito DR Colorado Springs, CO 80923
Want to know what your home might be worth? Contact us for a FREE valuation!

Our team is ready to help you sell your home for the highest possible price ASAP
Key Details
Sold Price $418,900
Property Type Single Family Home
Sub Type Single Family Residence
Listing Status Sold
Purchase Type For Sale
Square Footage 1,225 sqft
Price per Sqft $341
Subdivision Ridgeview At Stetson Hills
MLS Listing ID 1548826
Sold Date 11/22/23
Style Traditional
Bedrooms 3
Full Baths 2
Condo Fees $50
HOA Fees $16/qua
HOA Y/N Yes
Abv Grd Liv Area 1,225
Originating Board recolorado
Year Built 2001
Annual Tax Amount $1,200
Tax Year 2022
Lot Size 4,791 Sqft
Acres 0.11
Property Description
An ideal location near military bases and amenities merges with bright interiors and a spacious backyard. The south-facing orientation creates a sunny front porch escape and immerses the entire home in natural light. Vaulted ceilings welcome residents in a flexible front living space illuminated by a picture window. The nearby kitchen affords plenty of space for entertaining with generous countertops, ample cabinetry and a dining nook with backyard views. Cozy and versatile bedrooms are complemented by sizable closet storage and soothing neutral color palettes. Among these spaces is the primary suite, where vaulted ceilings, a walk-in closet and a private bathroom compose a rejuvenating hideaway. Rounding out the interior is an unfinished basement ready to be customized. Retreat to the backyard to discover endless opportunities for outdoor recreation surrounded by a wood privacy fence. With an idyllic locale near shopping, parks and more, this home is a true gem in the Springs.
Location
State CO
County El Paso
Zoning R1-6 DF AO
Rooms
Basement Partial, Unfinished
Main Level Bedrooms 3
Interior
Interior Features High Ceilings, Open Floorplan, Primary Suite, Walk-In Closet(s)
Heating Forced Air
Cooling Central Air
Flooring Carpet, Linoleum, Wood
Fireplace N
Appliance Dishwasher, Disposal, Range, Refrigerator
Laundry In Unit
Exterior
Exterior Feature Private Yard, Rain Gutters
Garage Spaces 2.0
Fence Full
Utilities Available Cable Available, Electricity Connected, Internet Access (Wired), Natural Gas Connected, Phone Available
Roof Type Composition
Total Parking Spaces 2
Garage Yes
Building
Foundation Concrete Perimeter
Sewer Public Sewer
Water Public
Level or Stories One
Structure Type Frame
Schools
Elementary Schools Ridgeview
Middle Schools Sky View
High Schools Vista Ridge
School District District 49
Others
Senior Community No
Ownership Individual
Acceptable Financing Cash, Conventional, Other
Listing Terms Cash, Conventional, Other
Special Listing Condition None
Read Less

© 2024 METROLIST, INC., DBA RECOLORADO® – All Rights Reserved
6455 S. Yosemite St., Suite 500 Greenwood Village, CO 80111 USA
Bought with Pink Realty
GET MORE INFORMATION





